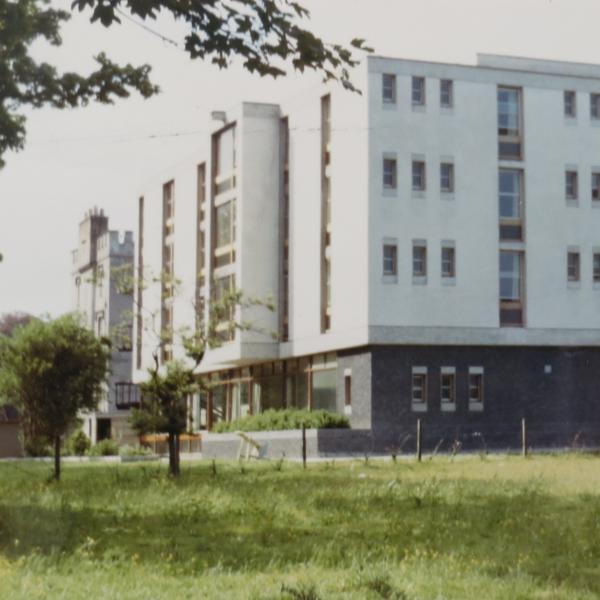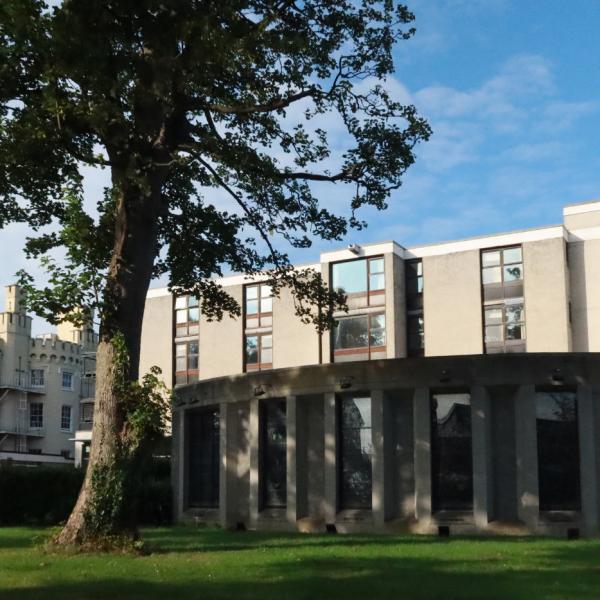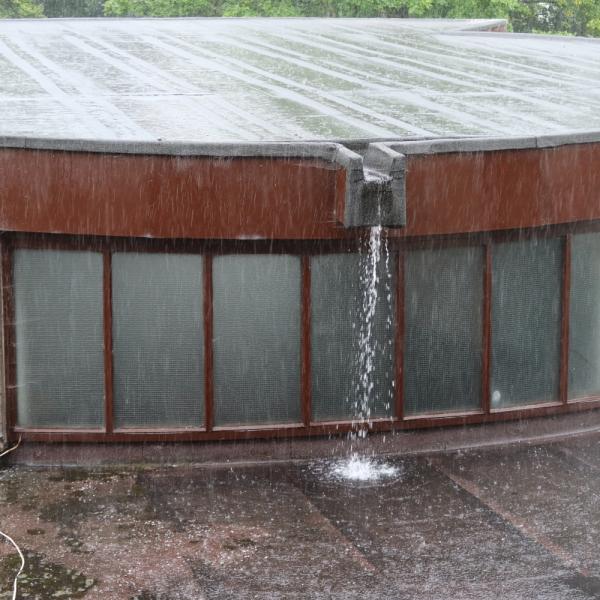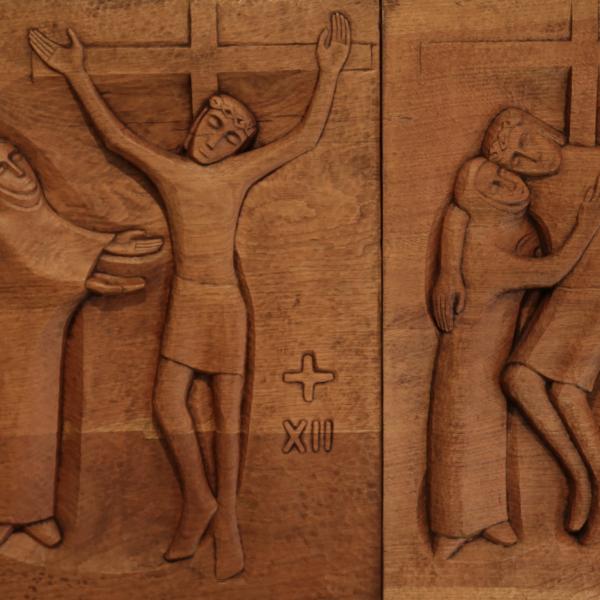
Andrew Devane
Born in Limerick, Andrew Devane studied architecture at University College Dublin. He secured a Taliesin Fellowship to study with Frank Lloyd Wright and left Ireland in 1946.
On his return to Ireland in 1948 he was engaged by the established architectural practice of Johnny Robinson and Cyril Keefe, the partnership becoming Robinson Keefe and Devane (currently RKD Architects).
His work includes a wide range of buildings of various types, mainly in Ireland. with a wide repertoire including many schools, hospitals and public buildings - among them Stephen Court, Irish Life Centre, and AIB Headquarters. The inspiration of Frank Lloyd Wright is evident in much of his work but given expression in a personal style which saw him grow in confidence in using concrete imaginatively, in exploiting ever-variable Irish light and in attention to the need of the building’s user, expressed in his considered design of small details.
Andy Devane had an interest in church architecture and a feeling for art of liturgy, dispositions which are recognised by his appointment to the Irish bishops‘ Advisory Committee on Sacred Art and Architecture in 1965. At this time, the needs of the reformed liturgy were becoming evident and would be given expression in a new generation of buildings.
Among his notable church buildings are Dublin Airport Church, Gonzaga College Chapel, Saint Fintan’s Church, Sutton, Saint Patrick’s College Chapel, Drumcondra, and the chapel at Manresa, currently designated the Arrupe Chapel.
I was very interested in trying to do a lot for a little...I was attracted by the discipline of basic building at basic cost with real community benefit.
Andy Devane worked for Jesuits in Ireland several times, designing buildings for his alma mater, Clongowes Wood College, and for Gonzaga College, where he was later commissioned to design the college chapel. He recalled that, “at Gonzaga, the client was wise and decent” - a recollection that probably encouraged him to undertake his next Jesuit commission in Manresa. He would later design the oratory at the Jesuit Provincialate and the tomb of Blessed John Sullivan - who he probably remembered from his years in Clongowes.
Andrew Devane retired from the RKD practice to spend almost twenty years engaged in charity work, notably with Mother Teresa in Calcutta, where he died on 15 January 2000.

Retreat House
The 1960s retreat house building has many of the hallmarks of Andy Devane's work: this view shows the south facing aspect of the retreat house with its expansive glass, raised flower bed and concrete in contrasting colours.

Retreat House
The retreat house forms the core of the modern Manresa complex, Situated between the castle and the Evie Hone Room built in 1991 to house the windows removed from Rahan in Tullamore.

Gargoyles
The Retreat House and Chapel have a number of gargoyles or waterspouts which appear ornamental until a downpour brings them to life.

Stations of the Cross
Manresa is home to an impressive carving of the Stations of the Cross executed by Ian Stuart (1926 – 2013). Carved in oak, they were originally placed in the Jesuit house on Eglinton Road in a chapel designed by Andrew Devane.